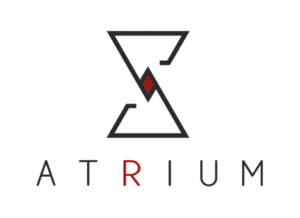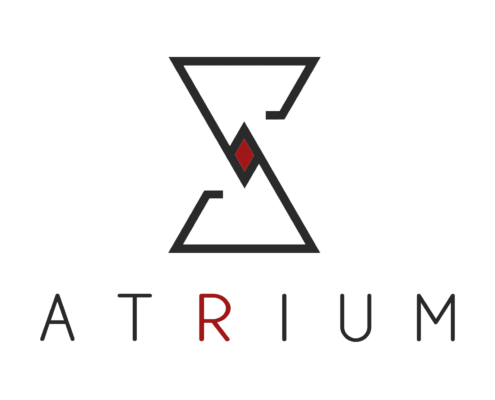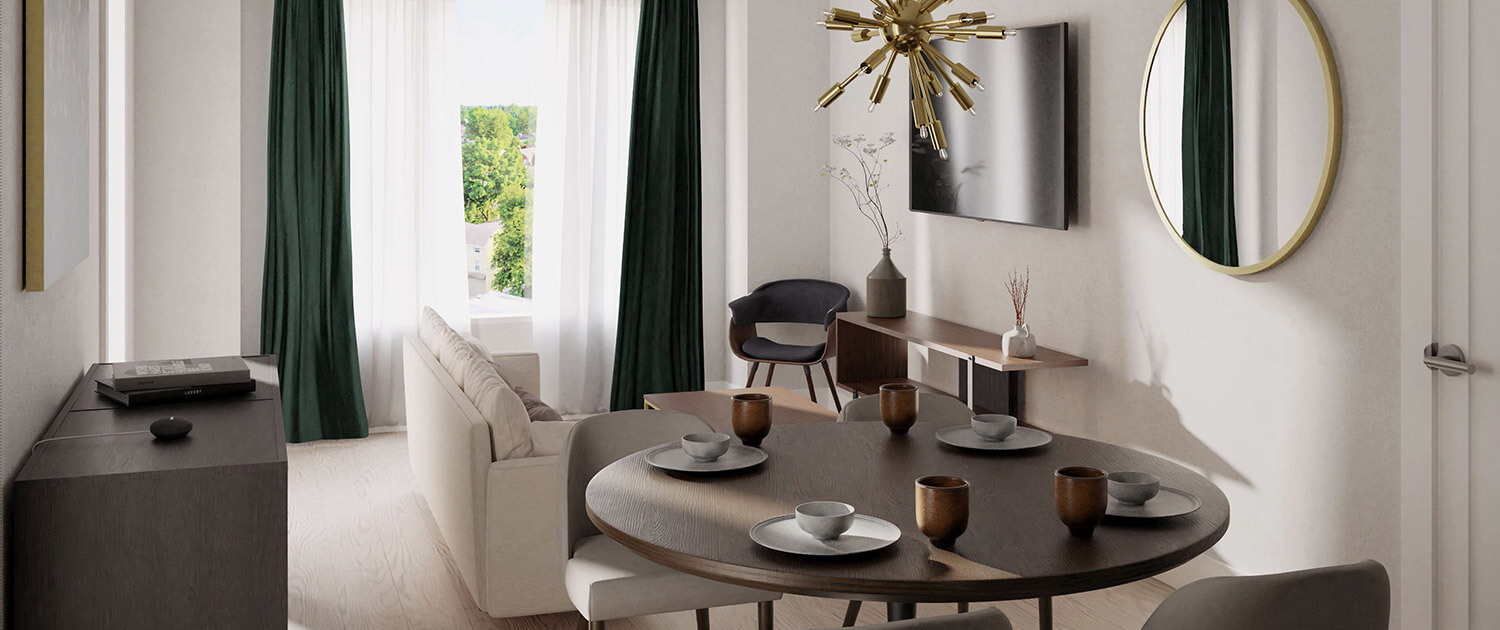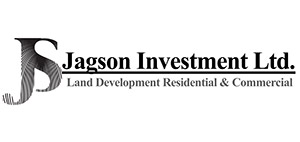Support Form
General Inquiries
4.3 Fire Life Safety
3301 – The Atrium SPR Megger Report.pdf
19945 Brydon Cres -Fire Safety Plan Drawings.pdf
19945 Brydon Crest – Schematic.pdf
19945 Brydon Crest – Wall Plaques.pdf
Atrium – 19945 Brydon Cres – M&T Certificate.pdf
Atrium – 19945 Brydon Cres – Standpipe M&T Certificate.pdf
Atrium Monitoring – ULC Certificate.pdf
Atrium Monitoring – ULC Fire Monitoring Letter.pdf
Fire Safety Plan – 19945 Brydon Crescent – Nov 18-22.pdf
Inspection Details _ Technical Safety BC(1).pdf
LR FSP 19945 Brydon Crescent Langley-ATRIUM-Chysik Project Management Ltd..pdf
VI Report 2022 19945 Brydon Crescent Langley The Atrium Rimu Electric.pdf
5.4 Plumbing Fixtures
5.5 Terazzo Counter Tops
5.6 Cabinetry
5.7 Lighting
5.8 Wood and Steel Doors and Hardware
5.10 Amenity Sliding Glass
5.11 Main and Amenity Storefront Doors
5.12 Wall Coatings
5.13 Parkade OH Door
5.14 Sliding
5.15 6 Aluminum Railings, Switchgear
5.16 Mechanical Electrical Systems and Equipment
Access Controls
SD – 068- Enterphone Submittal REVIEWED.pdf
Backflow Tests
19945 Brydon Crescent – Backflow Test Report – Domestic.pdf
19945 Brydon Crescent – Backflow Test Report – Irrigation.pdf
Chlorination and Bug Test
Electrical Warranty
Elevator
SD – 013 – Elevator Shop Drawings- 19052021.pdf
Emergency Lighting
Fire Alarm
SD – 021 – Fire Alarm and Panel – 23032021 REVIEWED.pdf
Gutters and Downspouts
Gutter System Care and Maintenance.pdf
MHC Gutter Workmanship Warranty MF.pdf
HVAC
SD – 006 – FAN GRILLE SUBMITTAL_S+A Resubmit.pdf
SD – 012 – HVAC RTU MUA Reviewed April 21.pdf
Mechanical
SD – 027 – Plumbing – Mechanical Room and Water Entry Systems_S+A Reviewed.pdf
Switchgear
APPROVAL PACKAGE The Atrium BOM & Drawings for Approval (2).pdf
6.1 WBI Brochure - UPDATED with Intact Sept 2021
6.2 Residential-Construction-Performance-Guide
6.4 Homeowner Maintenance Manual
FRESH, GROWN, CULTIVATED DESIGN for LIFE…
Residences that embody the warmth and heritage of Langley. Atrium echoes Whistler, West coast exterior balanced with sleek and modern interior spaces creating a tranquil departure from the day’s stressors.
Presenting upscale condos, ATRIUM invites you to functional and refined design. With Stainless steel appliances, quartz countertops and engineered laminate flooring anchoring the warmth & comfort of your new condo oasis..
Located in the heart of Brydon, available to experience Langley city, brimming with vitality, farm fresh focus and excellence in local establishments. Resonating within ATRIUM and a emphasis on healthy & chic, the amenity spaces, (entertainment, gym, meeting areas) deliver luxury + style with special touches for a wholesome lifestyle.
Come, check us out today to see why Atrium is, “Designed with purpose, to enhance your space!”








